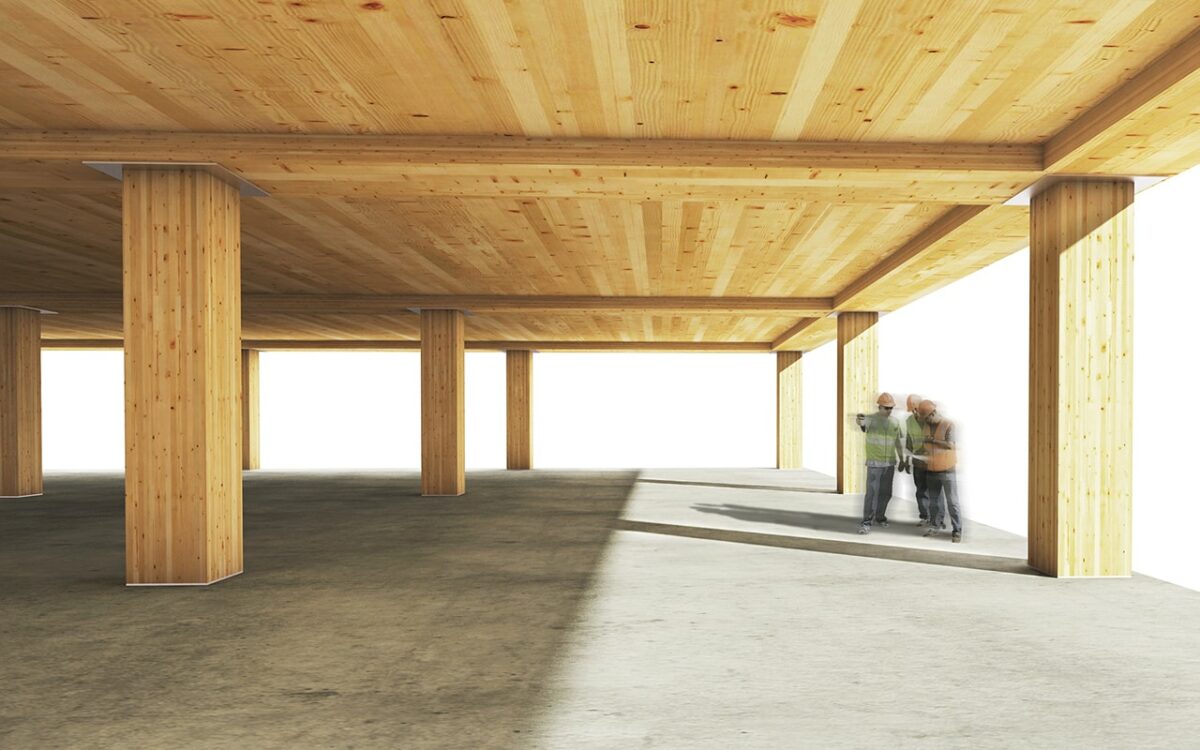In the U.S., concrete is the most common construction material used in high-rise and residential buildings. Unfortunately, the traditional steel and concrete structures present a substantial carbon footprint as the production of the latter significantly contributes to the creation of carbon dioxide, a potent greenhouse gas. In spite of this, the stiffness of the concrete, its noise insulation capabilities and the ability to withstand high temperatures, makes it the most used construction material but these benefits also come with a fair share of constraints. The use of concrete requires lengthier construction processes compared to other materials, it’s cumbersome and possesses low ductility hence its susceptibility to cracks.

These constraints have led businesses to look for new material alternatives with timber being one of the most promising solutions. The use of timber as a building material has not gained popularity in the U.S. as there is a lack of information regarding its use, it is often perceived as flammable and presents other logistical constraints affecting its reputation. However, this situation might soon change as the American Institute of Steel Construction (AISC) and SOM, one of the most influential architecture, interior design and engineering firm in the world, have started to research new techniques to use timber in the construction of mid-rise and high-rise buildings.
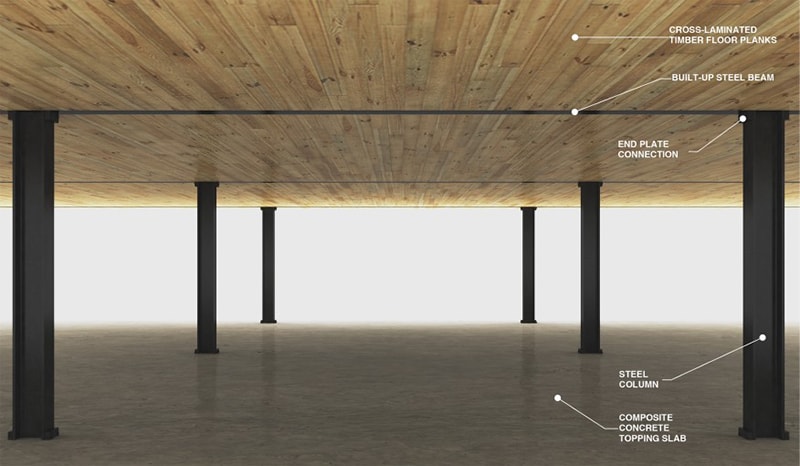
Residential buildings represent one of the biggest segments of the construction industry in the U.S. The sector presents unique constraints such as the need for homogeneous layouts as often these constructions present different arrangements from story to story. This obligation requires buildings to have flat soffit conditions, meaning a flat bottom structure with as few as possible projecting beams, a robust acoustic resistance between units and minimal structural depth from floor to floor to reduce costs and maintain the project profitable.
The two organizations have performed a study on the setup, protocol and construction of full-scale timber and concrete structures, and another research on the use of structural steel columns and beams with composite cross-laminated timber and concrete floors. Both, with the objective of bringing timber as a competitive material in the residential market.
The use of cross-laminated timber in constructions is not new. The material can speed the development of the project as it is possible to prefabricate some parts so as to reduce the amount of work required on site. It is also considerably lighter than concrete thus, reducing the seismic load of the building and the overall weight of the structure which allows for savings on the foundation. Additionally, it is an excellent thermal insulator that allows for better energy efficiencies in buildings while having a lower carbon footprint than concrete.
However, not everything is positive. The lighter nature of cross-laminated timber also affects the noise insulation that residential buildings require as well presenting a higher risk for structural damage in case of fires. Fortunately, thanks to the new research, these issues might soon be solved.
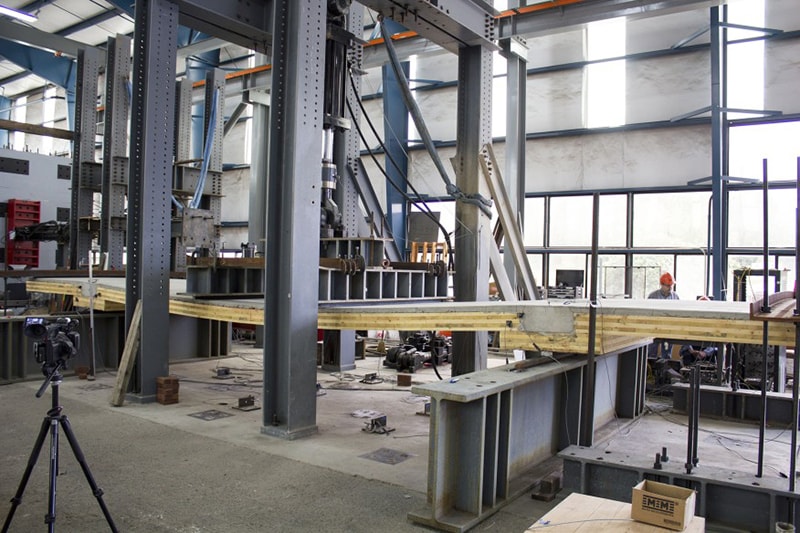
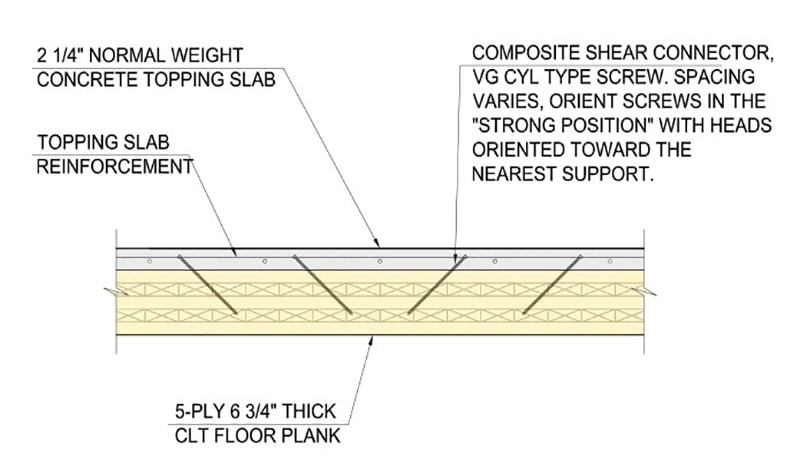
The study has proposed a new process using timber, steel structures, and concrete topping slabs to counteract some constraints. The method first requires a steel structural frame for setting beams and columns. Mass timber decks (cross-laminated or nail-laminated) are then installed in the frame. Finally, the timber planks are reinforced with welded wire mesh or rebar in order to pour a 2.25-inch-thick concrete topping slab that will prevent the noise and structural damage threat required in residential buildings.
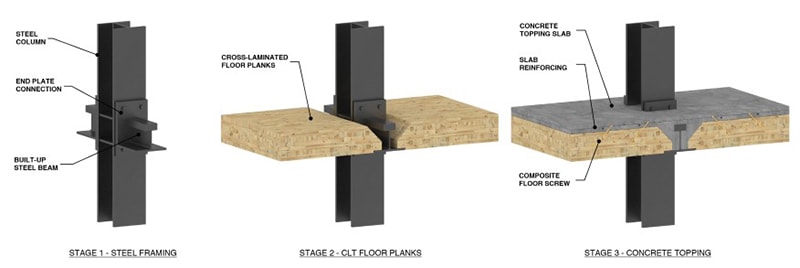
Although this study is still very recent and there is a limited amount of empirical data, some projects using mainly mass timber have already started to surface. Such is the case of the new residence hall of the Arkansas University, a 78-million-dollars two-building complex that will be built using mass timber and will present a wide variety of modern amenities. The Stadium Drive Residence Hall is expected to house over 700 students and is the first dormitory and advanced multi-story structure in the state of Arkansas to use cross-laminated timber. The project is expected to be completed in the fall of 2019, being carried out by Leers Weinzapfel Associates, Modus Studio, Mackey Mitchell Architects, and OLIN.

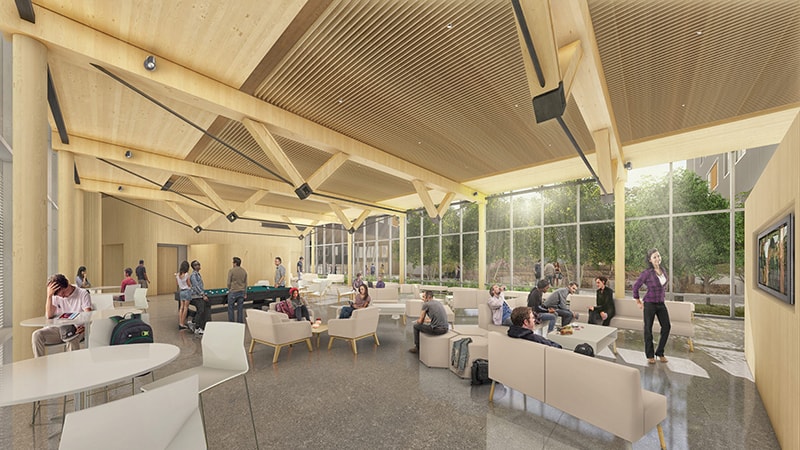
In conclusion, the fewer use of concrete in constructions and the adoption of timber offer significant economic and environmental benefits. The rapid implementation of this technique has the potential to improve the carbon footprint of the industry. However, it is unknown whether this new trend will become popular as more empirical data is necessary to prove the real efficiency of the material.


