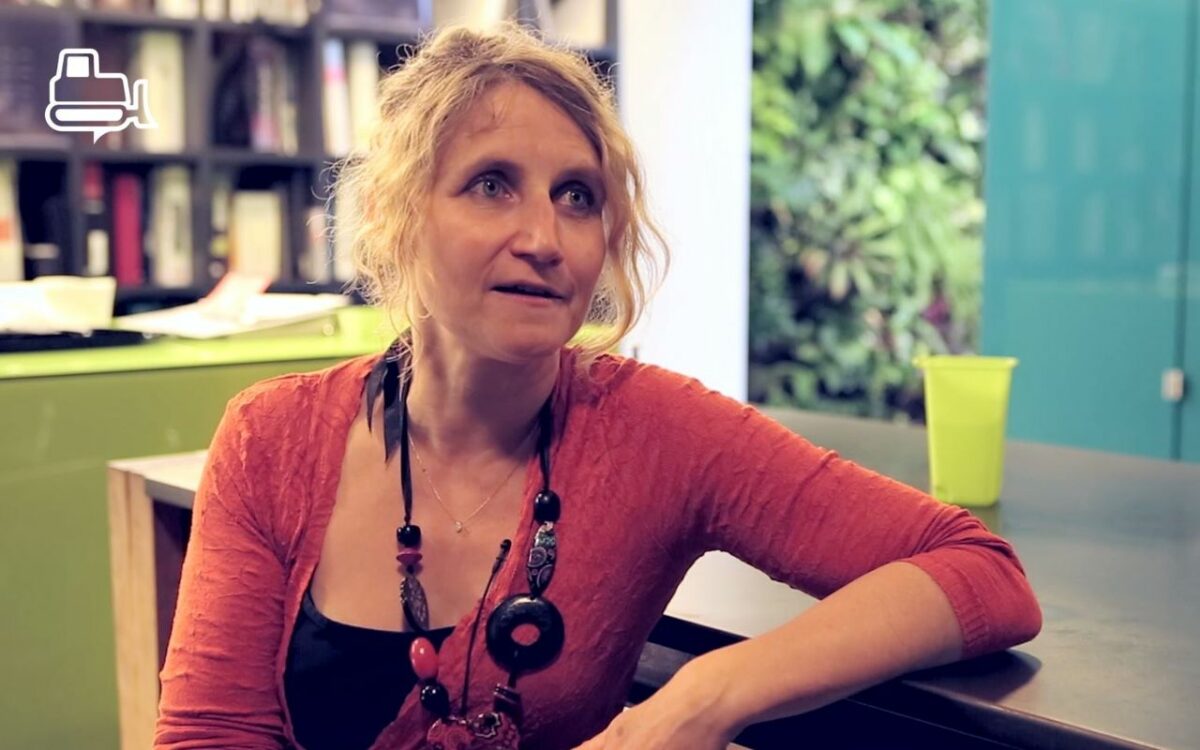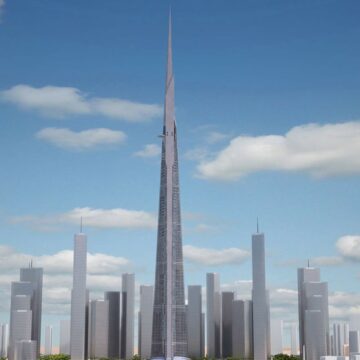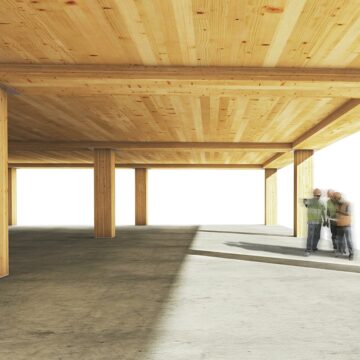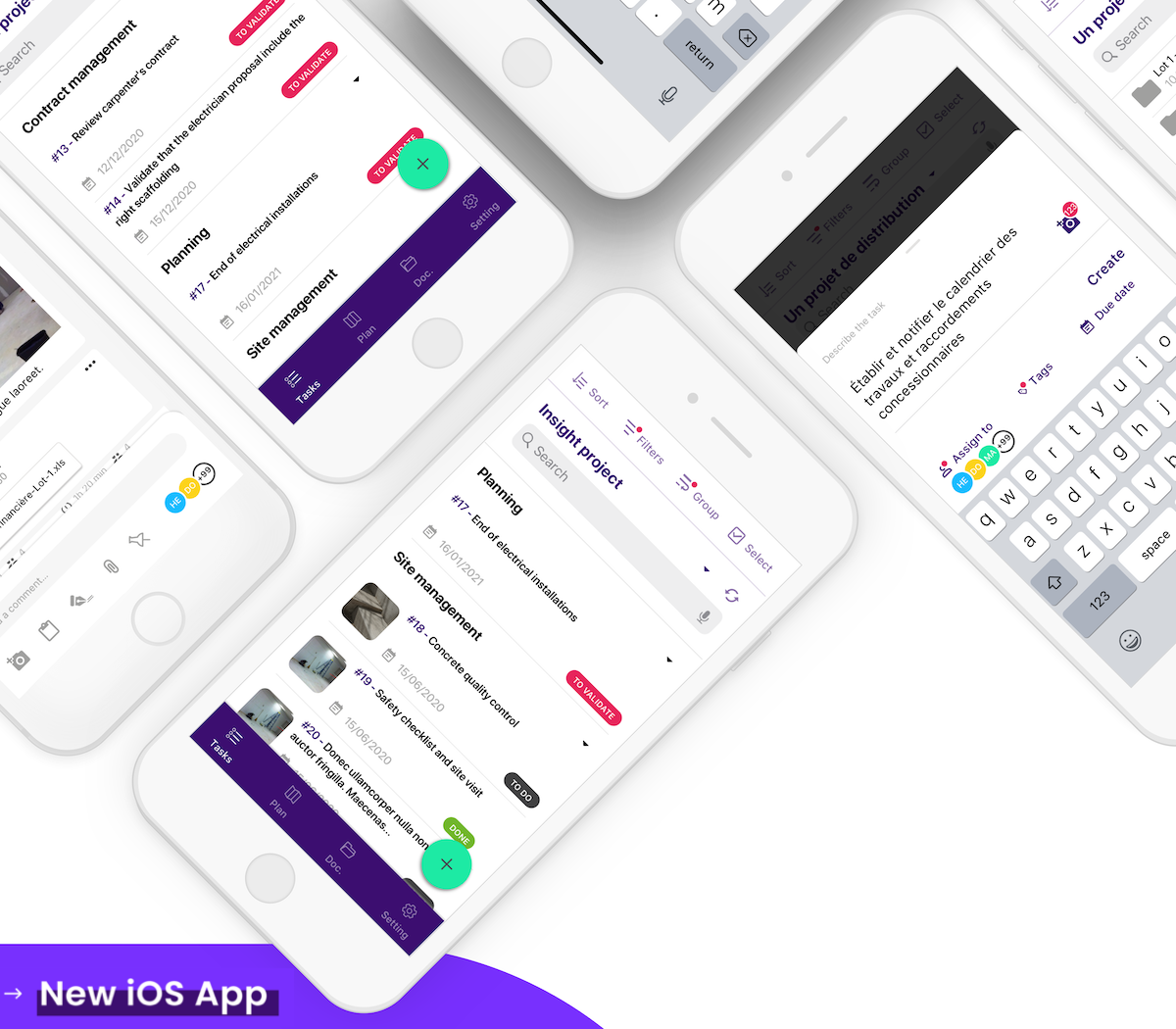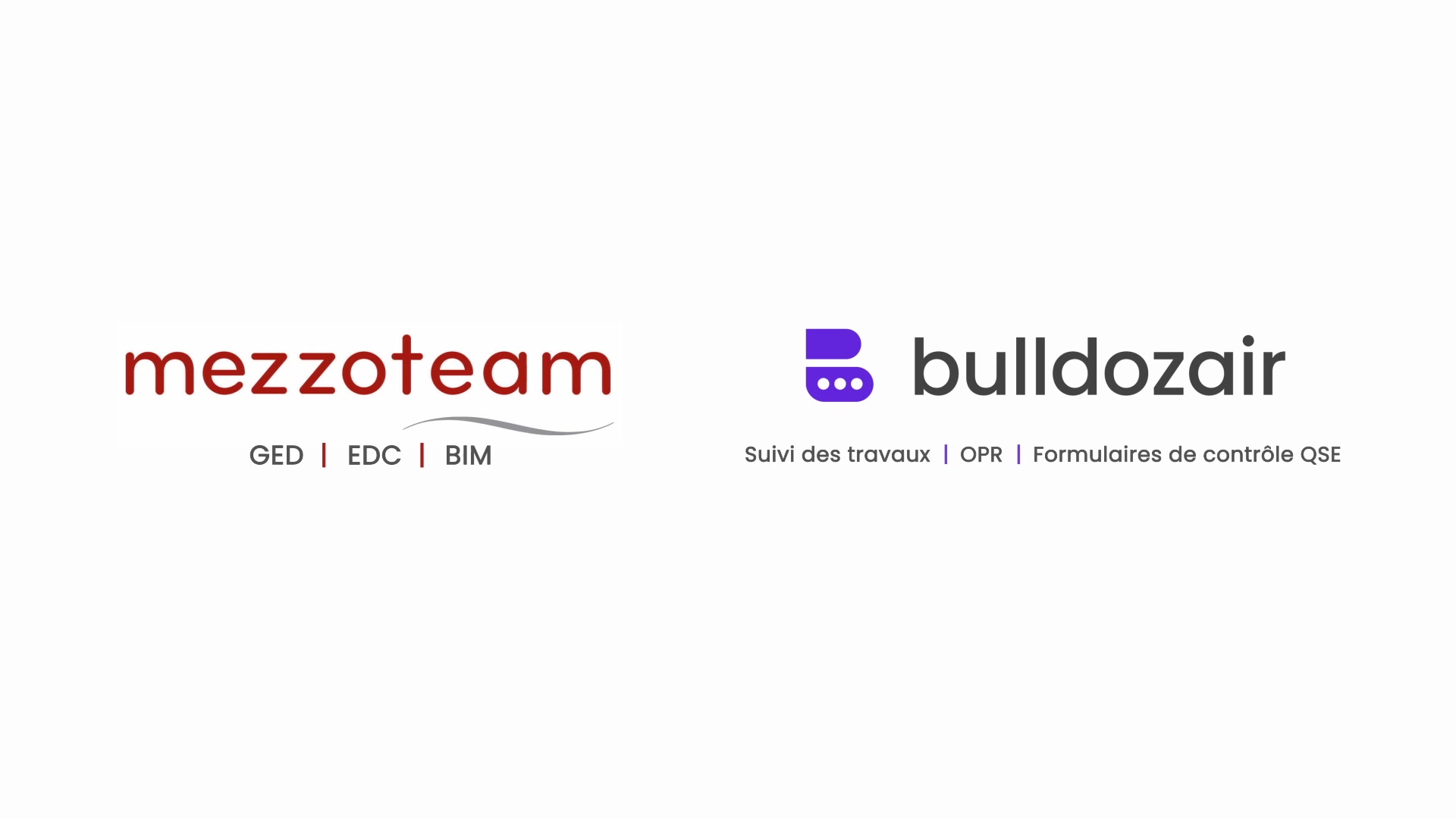We had the opportunity to interview Caroline Paulet, State-registered Architect and Associate at Tertiam Architecture. In this interview, she tells us about a recent innovation in the construction sector with 3D modelisation, and about the implementation of BulldozAIR, the task supervision app for construction projects.
Could you introduce your company?
Tertiam Architecture is an offspring branch of Tertiam, an agency that specializes in the construction of offices for the tertiary sector. It has a double feature: the architectural aspect and the aspect dedicated to the rehabilitation of buildings as a general contractor. We therefore have a double role: conception and realisation.
We are very involved in technological development and innovation.
In what ways have you used BulldozAIR?
We used BulldozAIR as a complementary support for the survey of a tertiary site of 20, 000 square meters in order to model and gather all the land information.
We have done the survey in two ways: with a 3D scanner laser to measure the geometry of the model, on the basis of a point cloud of the project, so as to collect all the data to fill the model by using BulldozAIR. This data consists of typologies of areas, floor coverings, and wall coverings that have been allocated to each room. Thereafter, we extract from the software all the nomenclatures and data tables that we can inject directly into the 3D modelling software.
Tell us about your experience before using BulldozAIR, and after using BulldozAIR; What differences have you observed or experienced?
Actually, BulldozAIR comes just at the right moment with the arrival and expansion of the BIM. In addition to creating the 3D structure of the model, we have to fill that model and provide attributes. BulldozAIR, and the workflow it generates enabled us to process this data quite directly by allowing us to make very synthetic surveys on site, and afterwards, by allowing us to extract this data in the form of spreadsheets and to re-inject this data into the 3D model.
This enabled us to save time previously spent in data synthesis and data reports. Most importantly, it has enabled us to avoid manual entry of data in the 3D model.
How easy was it to get started with the app?
Getting started on BulldozAIR software has been relatively intuitive and simple. We started it on two sites, and installed it on two tablets, and we made all the plans in situ without preliminary formation. So it was very intuitive and easy.
Based on your experience, are you likely to use BulldozAIR in the future?
Yes. We are minded to continue using BulldozAIR to support all our survey projects: in audit phases, to collect all the geometric data or to collect the attributes of the project, as we said earlier, but also in later phases, for the withdrawal of reservations on building sites.
BulldozAIR is a solution which enables us to generate reports quite quickly and to work on a tool which is complementary to the 3D model. Therefore we will expand it to all our activities that involve rehabilitation of tertiary buildings.
Feel free to contact us if, like Caroline Paulet, you are interested in giving a testimony or if you have any question.
Do you want to test our solution? We are offering a 30 day free trial. Register here.


