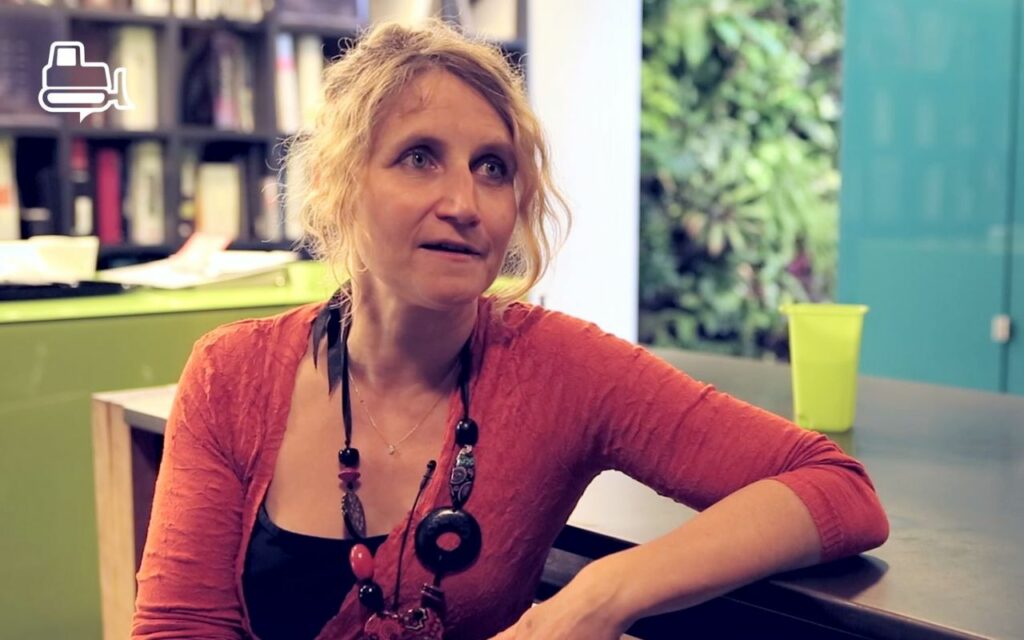We had the chance to interview Caroline Paulet, certified architect and partner at Tertiam Architecture, which speaks of innovation in the field of construction with 3D modeling, and implementation of BulldozAIR, the monitoring application tasks for construction projects.
Could you introduce your business?
Tertiam architecture is a subsidiary of Tertiam, an agency specializing in the service office. We have a dual entity: architecture part and a part rehabilitation of buildings as a general contractor. So we have a double coat: design and production.
We are also very involved in technology development and innovation.
How have you used BulldozAIR?
We used BulldozAIR in accompanying support for a statement of tertiary site 20,000 square meters, whose objective was to model and get all land data.
We did in two ways: using a 3D laser scanner to identify, from a point cloud model geometry, and using BulldozAIR to collect all the data to populate the model. This consists of space typologies, such as flooring and wall assigned to each room.
Then we extracted the software all classifications and all data tables, we injected directly into the 3D modeling software .
Tell us about the before and after BulldozAIR: What differences have you observed or noticed
Actually BulldozAIR timely with the arrival and rise of BIM.
In addition to the construction of a 3D model, we must now also learn this model, provide attributes. BulldozAIR allowed us to treat these attributes rather directly through surveys locally made very synthetic generated by the workflow BulldozAIR, and through the direct extraction of data collected as tablaux which was then fed back into the model 3D.
This allowed us to save time in terms of synthesizing and data report, and especially to avoid reassigning the 3D model by manual input.
Do BulldozAIR was easy to handle?
The handling of the BulldozAIR software was relatively intuitive and simple. We implemented two positions and two shelves supports and we realized all statements in situ without prior training.
So it’s very intuitive and easy to access.
? This experience she made you want to continue using in the future BulldozAIR
We believe continue to use BulldozAIR accompaniment of all our lifting projects in phase audit, to meet all the geometric data or attributes, such as on the project we have been speaking, but also in removal of reservations on subsequent construction phases.
BulldozAIR is a solution that allows us to generate reports quickly enough, and work in support of the 3D model rather easily. So we’ll extend it to all of our business rehabilitation of commercial properties.
You can contact us if, like Caroline Paulet, you also want to testify or if you have any questions.
You have 30 day free trial to test our solution, register .
