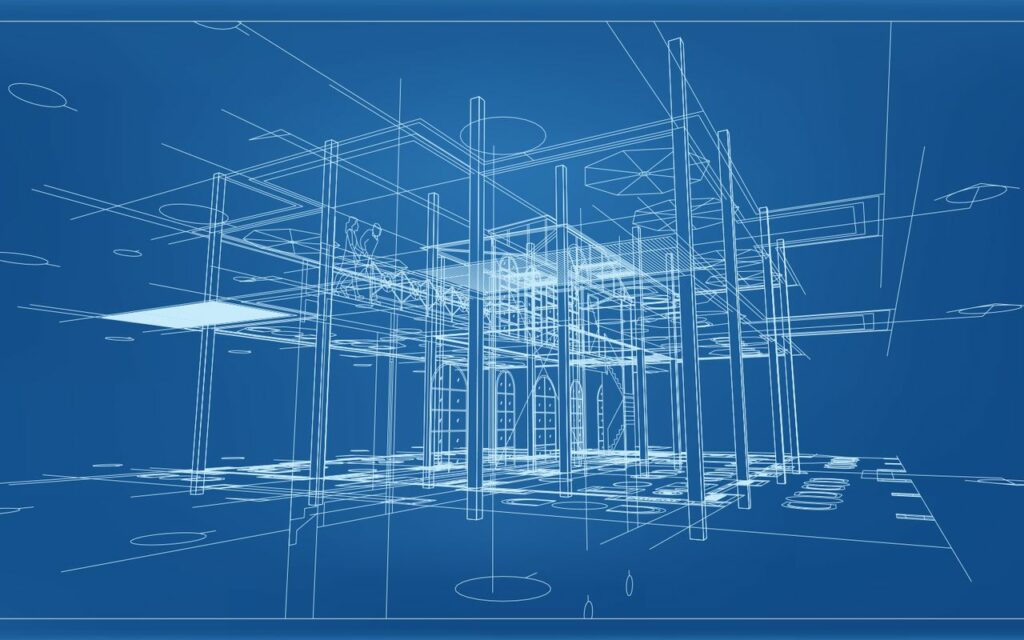We continue our series of articles about construction process. Now we will present next level in construction that is design level which is a very essential phase. This phase has different sub-levels.
Programming and preliminary studies. This is an essential phase for the realization of a project. The Client evaluates the needs and constraints, defines objectives and identifies the means to achieve them: objectives, functional program, technical program, surface, budget, planning. In this phase participates not only the client but also other specialists such as programist, sociologist, town planner, surveyor, engineers and other specialists. At this stage different diagnosis are made such as topography, terrain, technical analysis etc.
Sketch is the first form of a drawing, an architectural project. It is also a design element task of checking the operation feasibility (coherence between the Clients desired program and financial envelope) on one hand, and an offered architectural part on the other hand. This level includes such participants as architect, landscape architect, urban planner, economist, engineer and other specialists according to the project specificities.
Preliminary project is the adjustment phase. The project and the budget are adapted program elements and readjusted in order to meet certain regulations or sometimes contradictory objectives. On this phase same participants take part as on the previous one. At the end, the Client’s validation is required.
Preliminary detailed project. This is the phase where building dimensions are determined, constructive, technical and financial costs are estimated. This project constitutes an application for construction authorization which is submitted to the municipality. It is necessary to present the external appearance of the building (volumes, facades, external spaces) and a building context. On this phase participates Project manager’s team and the Client.
Construction license is the authorization given by the city council to build one or more new constructions. The new construction must comply with town planning rules including: building’s siting, their destination, their nature external appearance and layout of their surroundings.
Project and tendering documents is the phase of technical description of the project. The design is drawn, described and measured. It helps to establish the tendering documents, to establish quotes and to fix their work on the site. The client chooses the companies that intervene in the housing according to their financial and technical response. In this phase almost all participants take part.
These are phases of design level in construction management.
